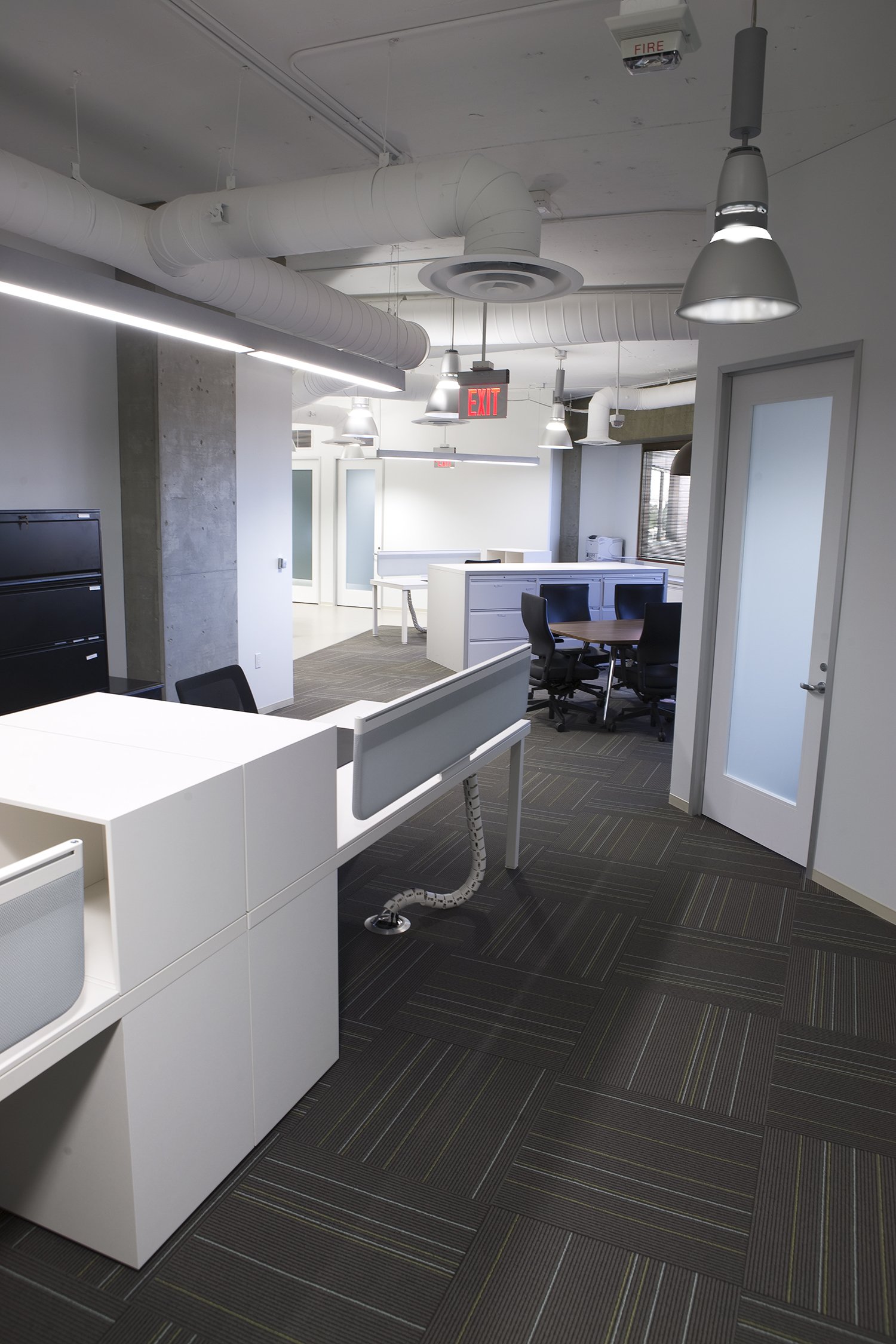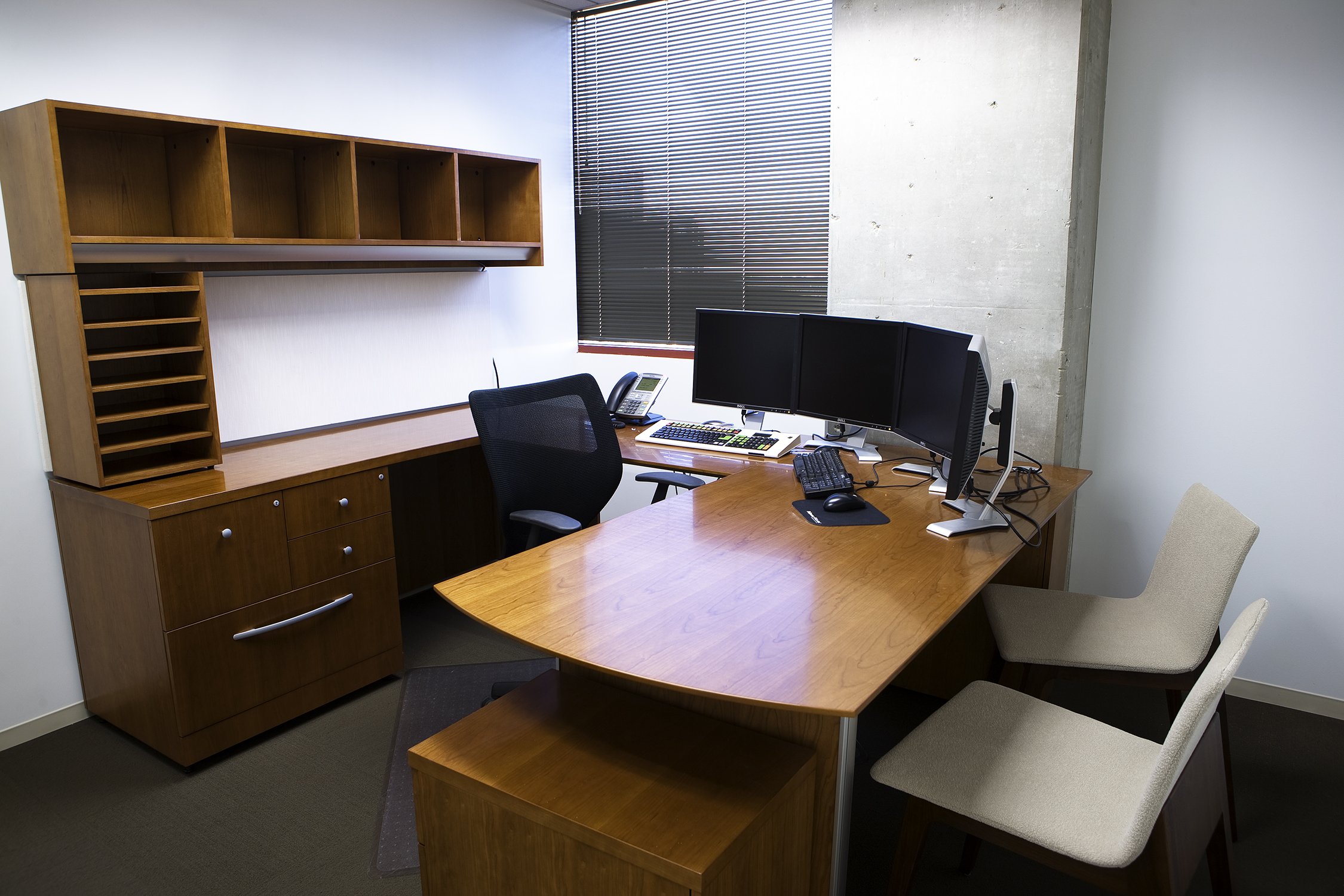
Cerberus California
Tenant Improvement
We designed a 10,000 SF tenant improvement space for Cerberus California in Los Angeles, CA. The office program called for a mix of private offices and open plan. The open plan areas were designed with exposed ceilings to increase the volume of the space. Typical fit outs had low 8’-0” ceilings in other parts of the building.


