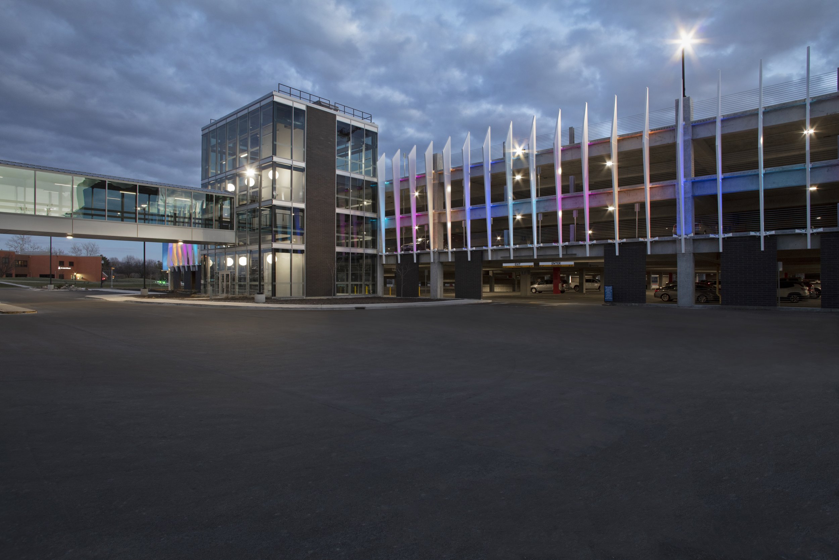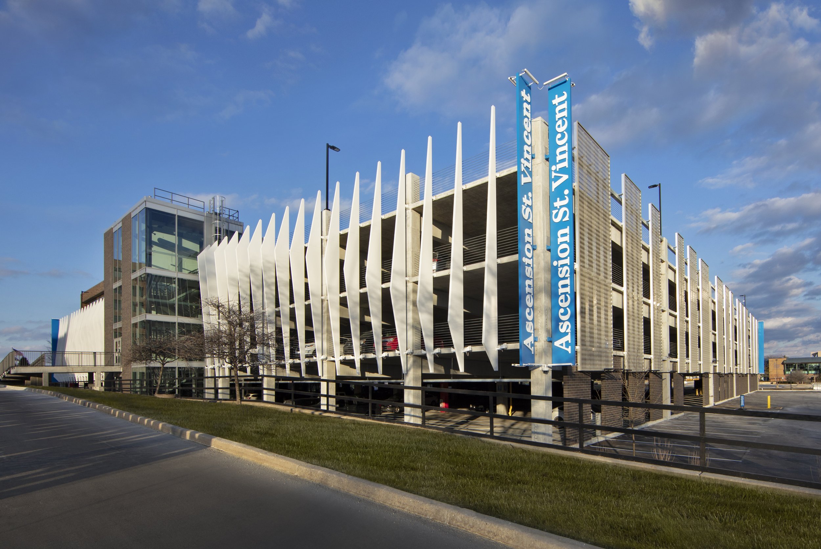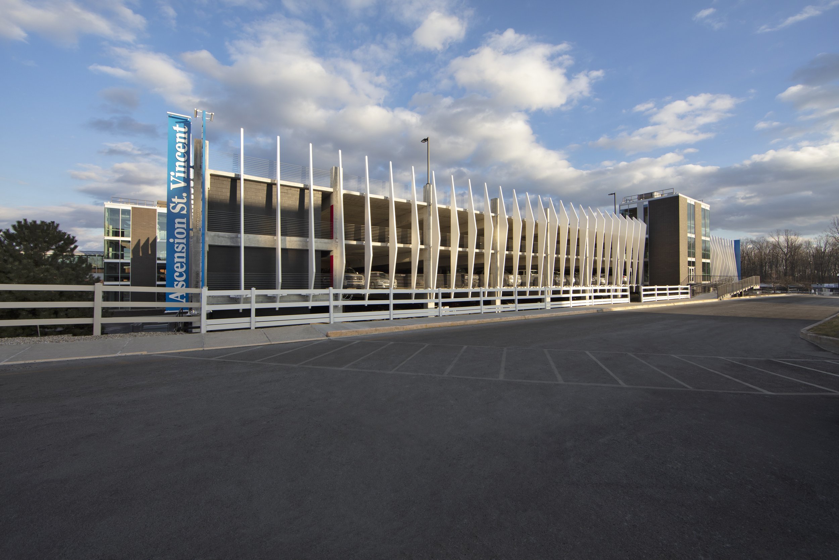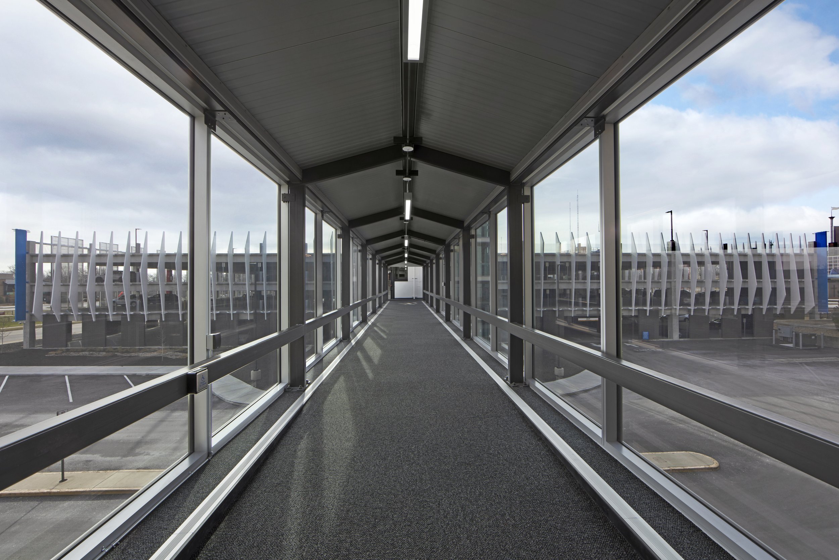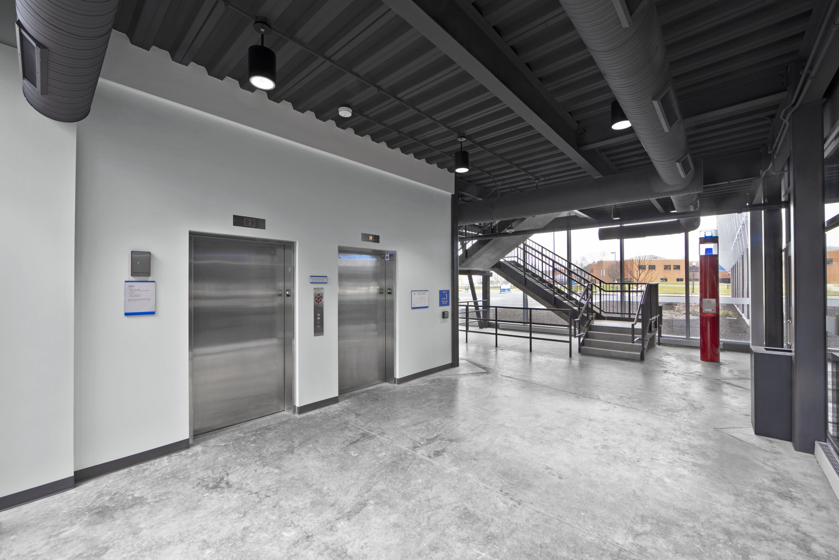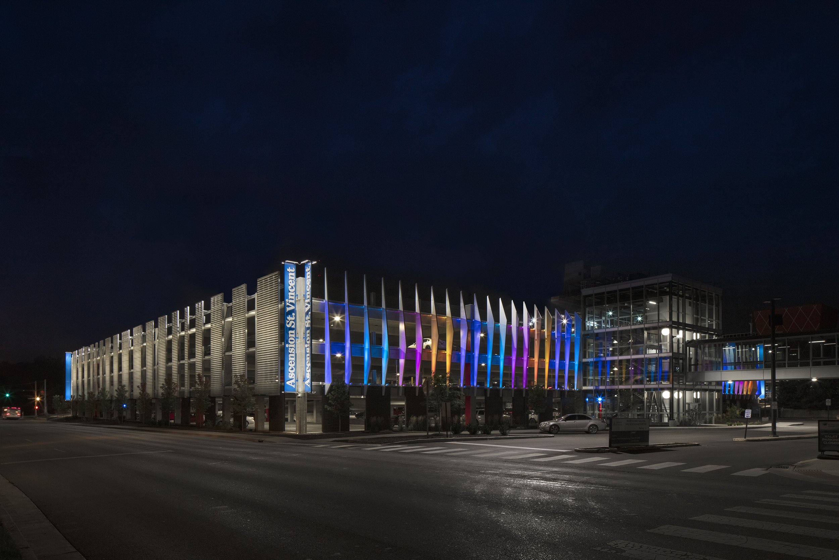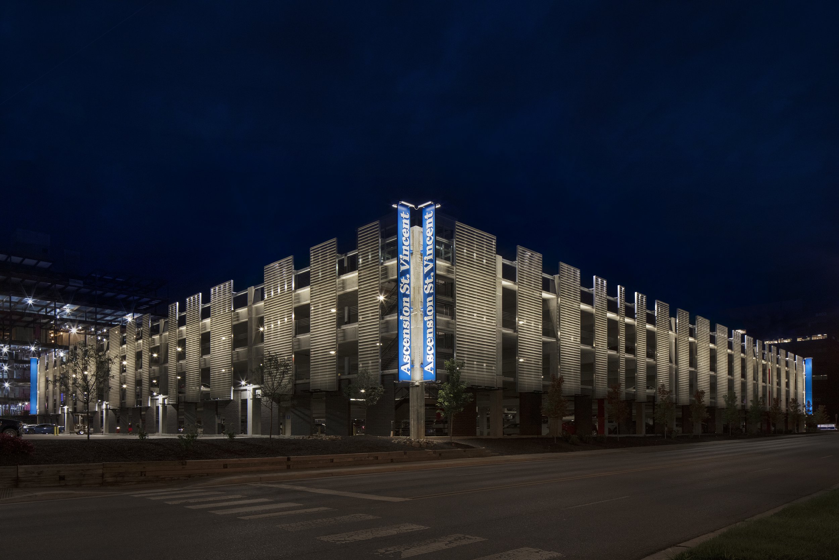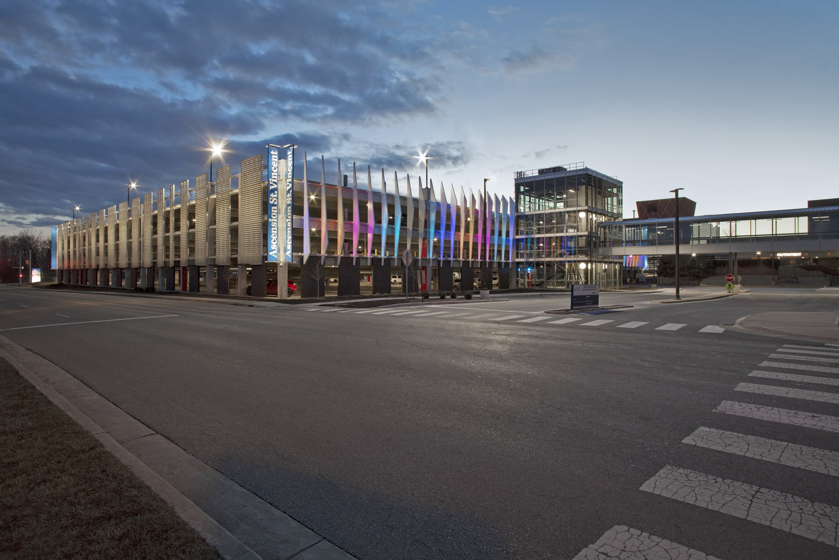
Ascension St. Vincent Parking Structure
Indianapolis, Indiana
Ascension St. Vincent needed a new 1,250 car parking garage. The parking garage façade has upgraded design elements, so the building became an integral part of the hospital campus design aesthetic. On the North and West elevation facing the hospital campus we created three story architectural fins that create the Ascension logo arc across the façade. Each fin has programmable lights that allow you to set up different color presets depending on what the hospital wants to display. We worked closely with our lighting consultant Lightswitch to assist specifying fixtures, light placement, and training / programming. The South and East façades have undulating perforated metal panels that allow natural light to penetrate inside the garage during the day and light up at night. We choose to use barrier cable in lieu of upturned beams along the perimeter to allow the garage to feel more open and fill the space with natural light.
Project Team:
Architect and Contractor: FA Wilhelm Construction
Structural Engineer: Fink Roberts & Petrie (FRP)
Lighting Designer: Lightswitch
Civil Engineering: Kimley-Horn
HVAC and Plumbing: Leach & Russell
Electrical: Barth Electric
Fire Protection: RSQ Fire Protection
