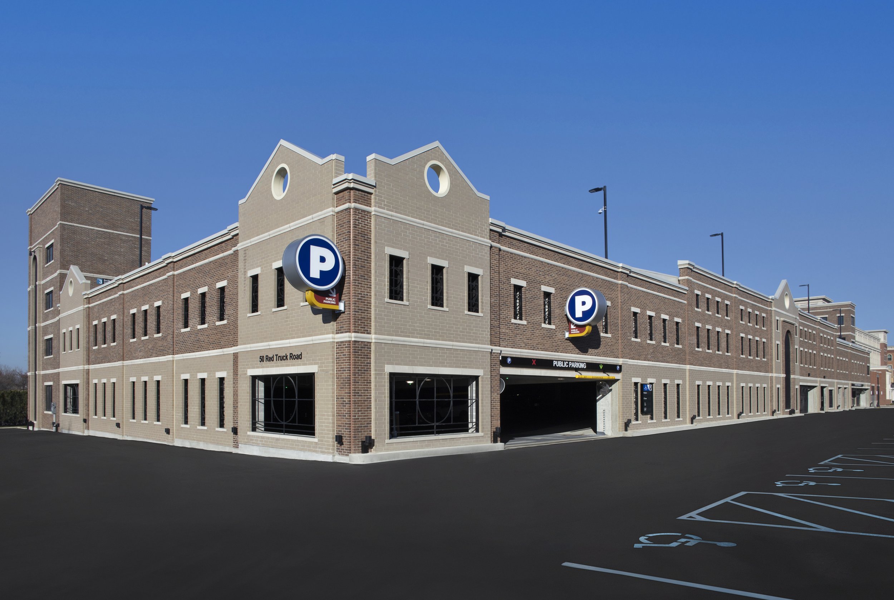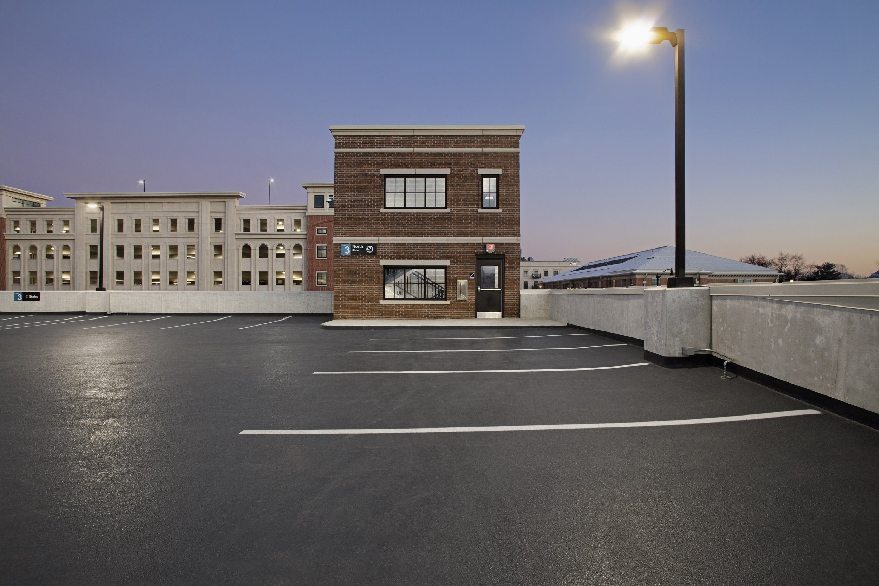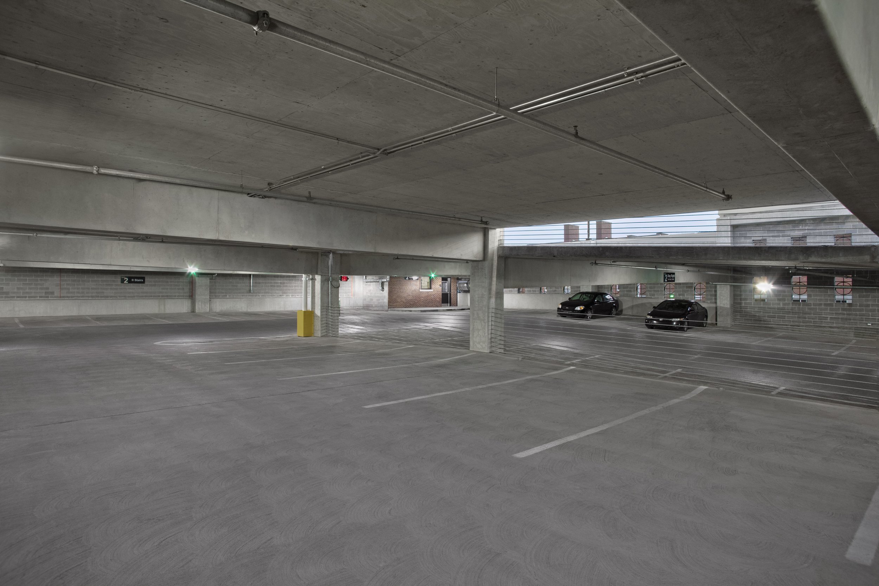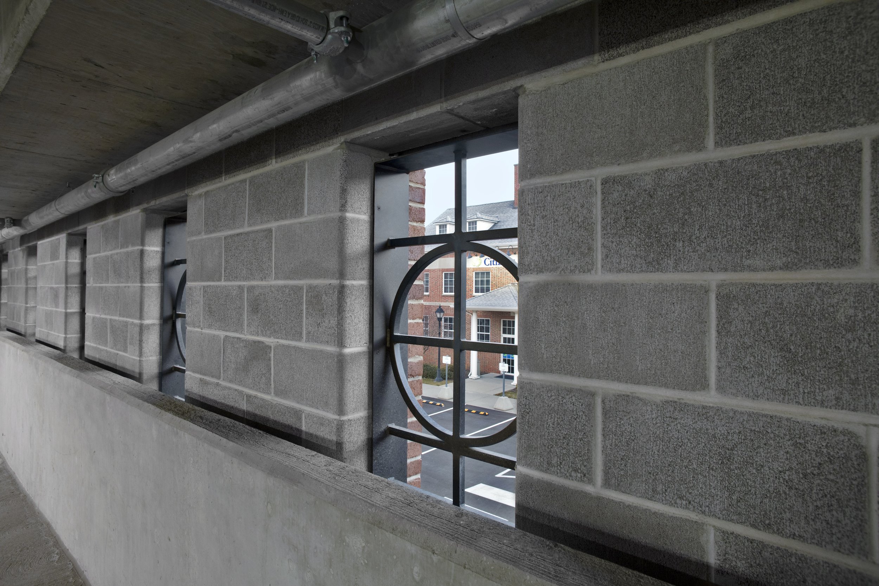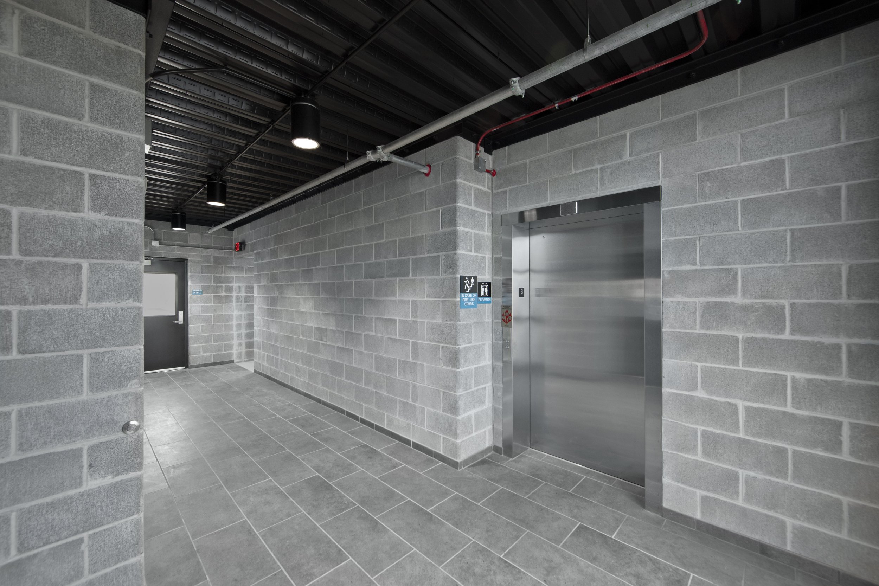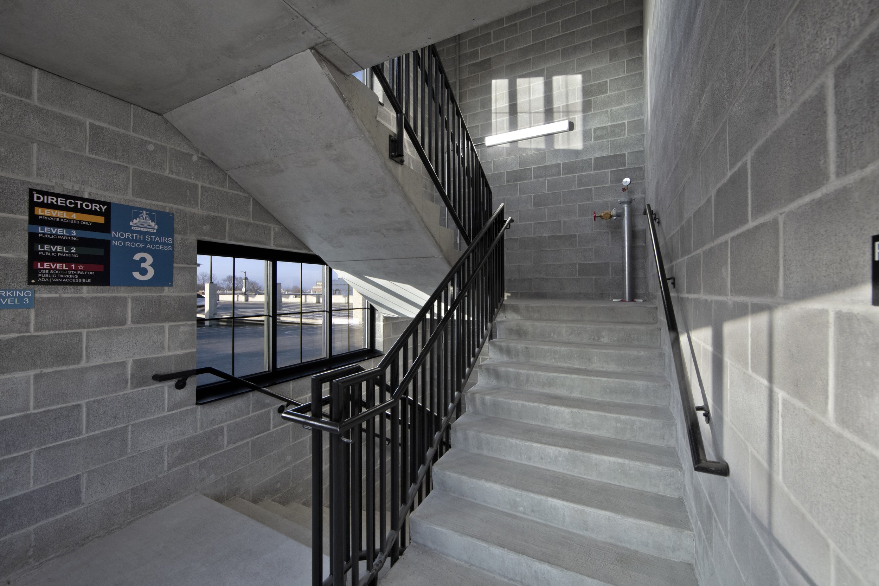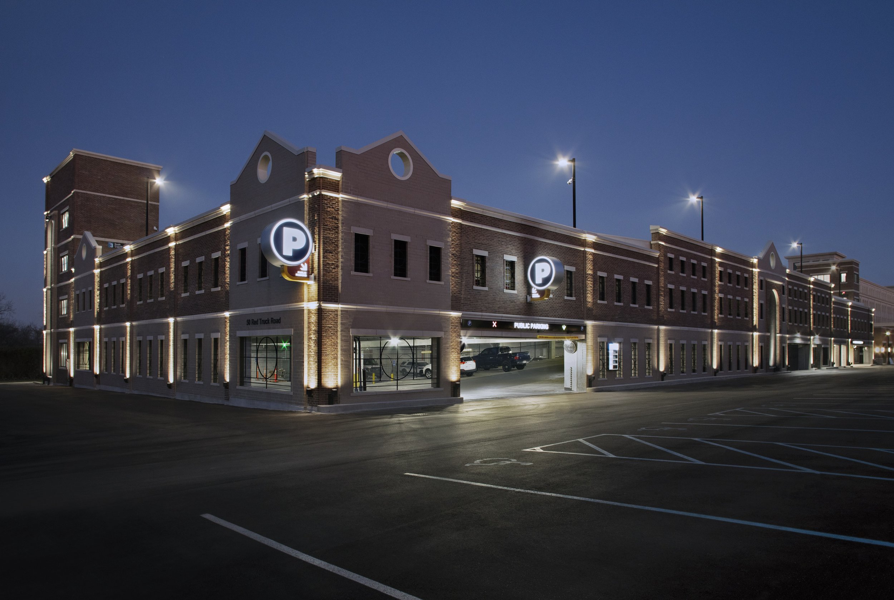
Civic Square
Parking Structure and Condominiums
Carmel, Indiana
Carmel CRC issued an RFP for a new 300 car parking garage with condominiums wrapping two sides. The garage design proposed an upgraded masonry facade to fit within the context of downtown Carmel, ornamental window openings, and art niches for mosaic art. We provided upgraded technology to count available parking spaces within the public area, EV spaces for private and public, bike rack areas for private and public, and there is a solar array on the roof that provides power for the development.
Project Team:
Architect and Contractor: FA Wilhelm Construction
Structural Engineer: Arsee Engineers
Lighting Designer: Lightswitch
Exterior Mosaic Artwork: Nancy Keating
Civil Engineering: CEC
HVAC, Plumbing, and Electrical: DEEM
Fire Protection: RSQ Fire Protection
